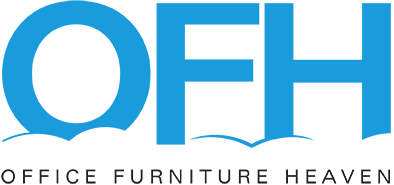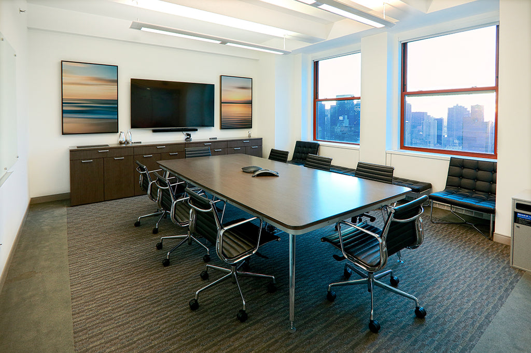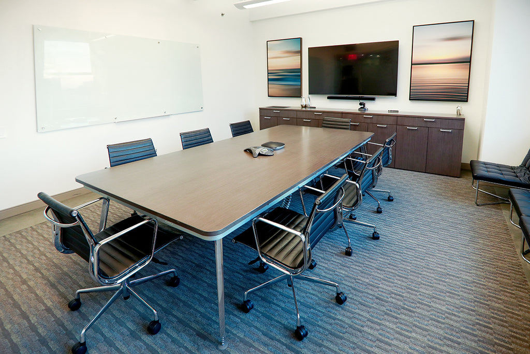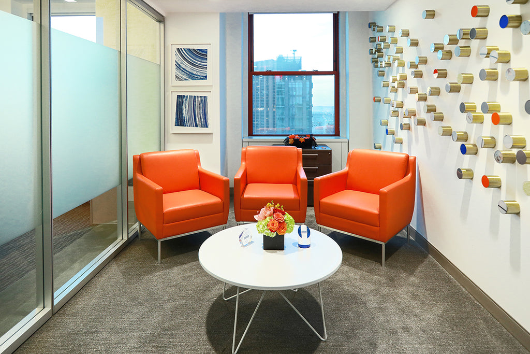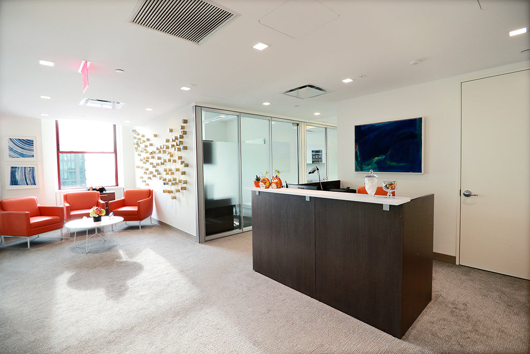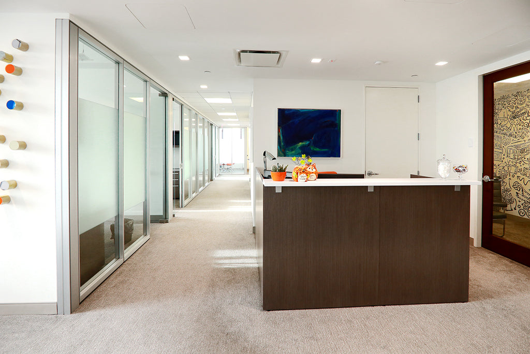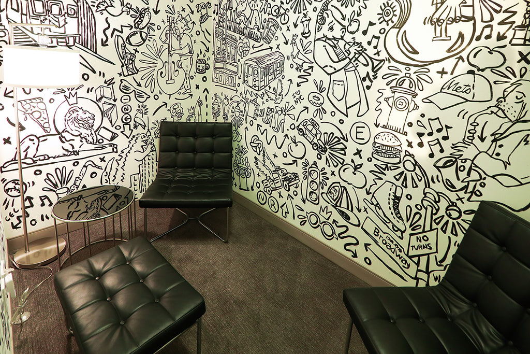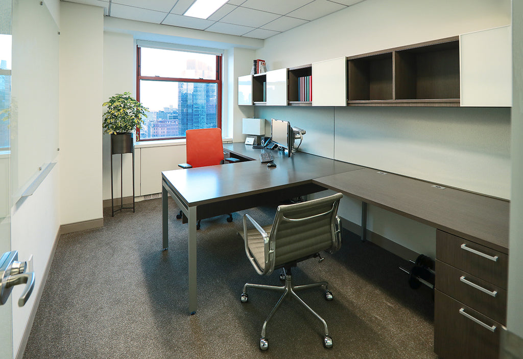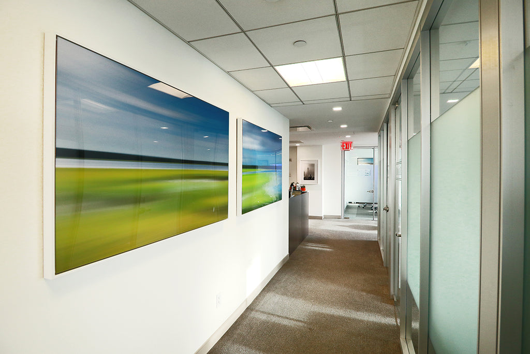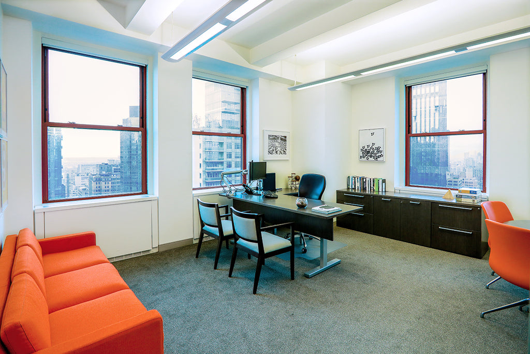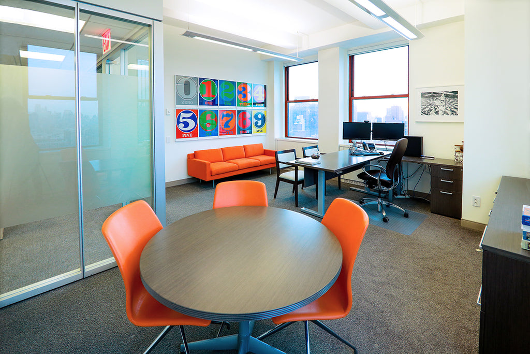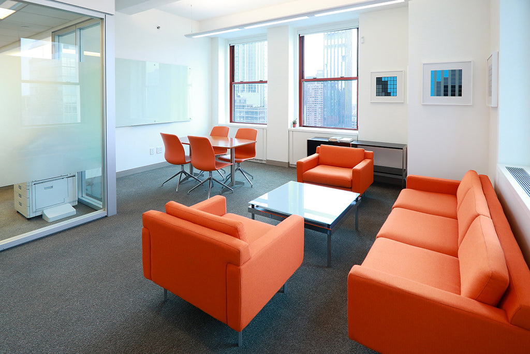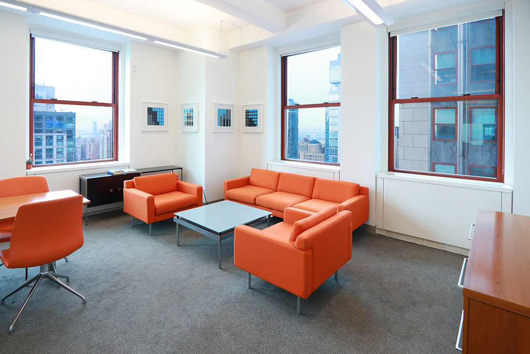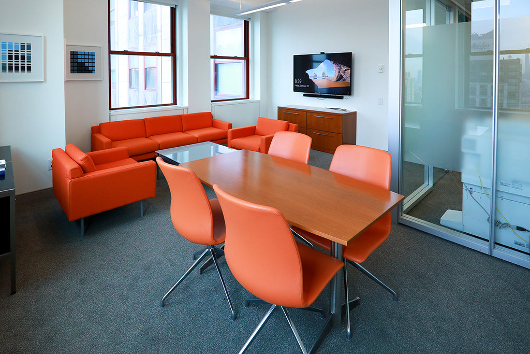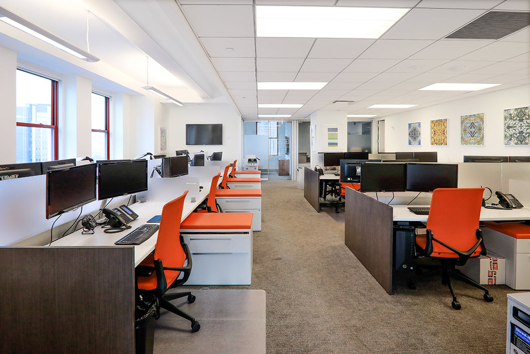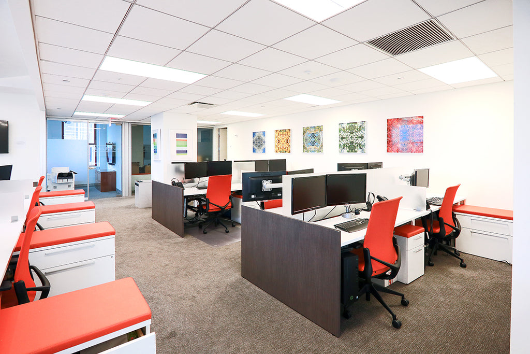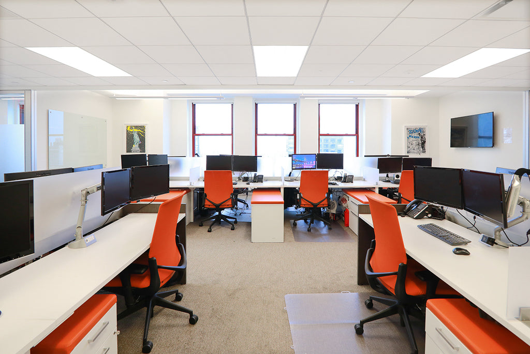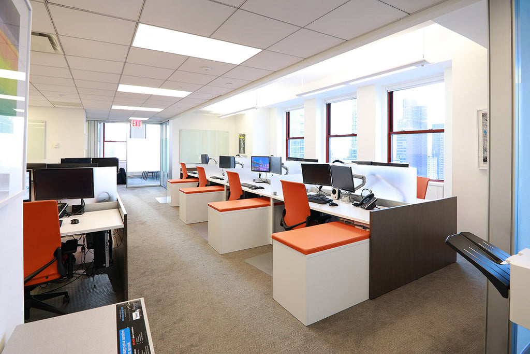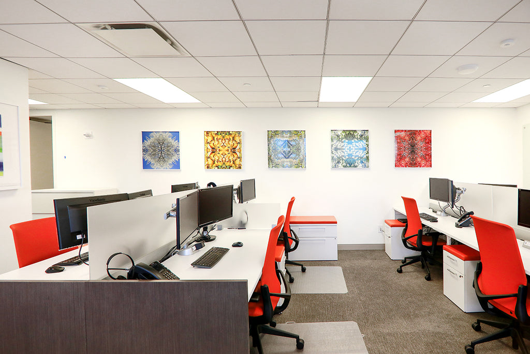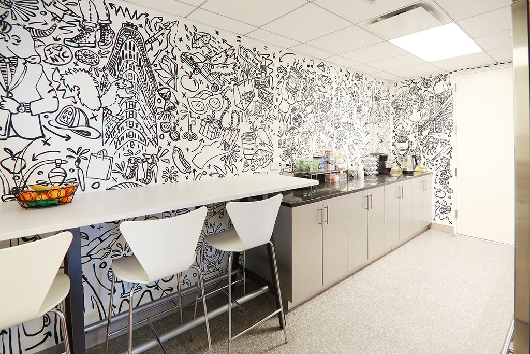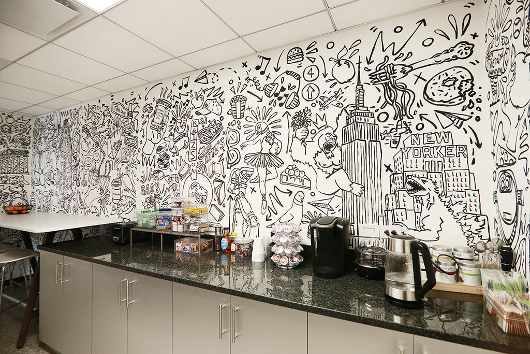Location: New York, NY
Project Size: 4,000 sq. ft.
OFH Account Exec: Marc Schwartzberg
When a successful hedge fund in the Empire State Building, decided to move into a prebuilt space in the same building, they reached out to OFH for help. Enthusiastic connoisseurs of art and design, it was important for their team to have an office that exemplified their own unique aesthetics. OFH was tasked with furnishing the space and to help design a highly efficient furniture plan that would accommodate the need for growth. OFH Account Executive and CEO Marc Schwartzberg led the project, working closely with the hedge fund to provide a flexible and productive layout that would encourage their team to thrive.
Carol Romanoff, an Art Consultant and Artist’s Representative at Romanoff Elements, was retained to help select beautiful artwork for their office. OFH worked with Romanoff Elements and the hedge fund’s team to select a color palette that worked in concert with the artwork selected. The result is a multidimensional, dynamic space that draws together energizing orange textiles with svelte modern designs, side by side with unique artwork. Using the same square footage as their previous office, the OFH design team was able to consolidate open work areas to fit more team members, while allowing for enhanced, fluid movement between aisles. The primarily neutral palette of the space, with bright orange pops of color, enables one’s full attention to focus on the wall-hangings: gilded patterns, deep sunsets, mandalas, loose brush strokes, and calming geometry.
The front reception opens to an elegant two-tone Element Reception Desk and decorative lounge area. Bright orange Dess chairs form a cabal around a white Wyre occasional table. Take a moment to look out the windows, and you will see a stunning view of the Midtown skyline. Next, in the conference room, an elegant Eleven Conference Table demands attention, framed by two sunset photographs and a matching credenza. Outside, the hallway opens to private offices subdivided by etched patterned glass. Each private office is furnished with Staks casegoods, ergonomic seating and neutral-toned visitors chairs. The Executive corner office suite reveals Staks executive furnishings, an impromptu meeting area in a pow-wow formation, and a Rowen Lounge sofa highlighted by numerical pop-art. Open areas are efficiently and ergonomically designed, each Staks workstation furnished with comfortable Insync chairs and technology enhancing dual monitor arms. The corner meeting area features orange soft seating, conferencing technology and art. The pantry and quiet room feature hand-drawn murals in common areas illustrate a fun story of New York City iconography.
The finished office harmoniously unites unique aesthetics with human-focused design, to create a highly efficient office that will promote productivity and happiness.
Interested in this look for your next office? RECEIVE A FREE CONSULTATION
Featured Products
- Element Reception
- Staks Benching Workstations
- Staks Casegoods
- Eleven Conference Table
- Eleven Wood Table
- Rowen Lounge Chair
- Dess Lounge Chair
- Harpin Guest Chair
- Wyre Occasional Table
- Reed Lowback Conference Chair
- Intermix Table
- Tendy Barstools
- Insync Task Chair
- Dual Monitor Arms
