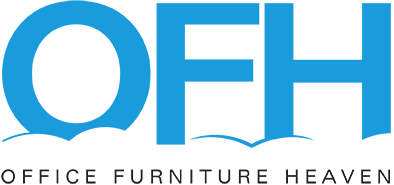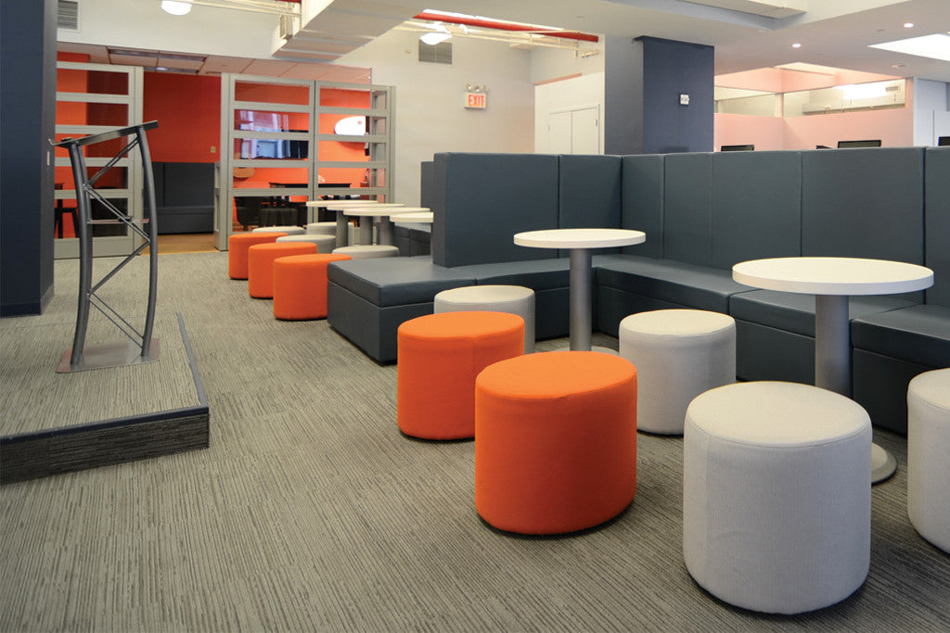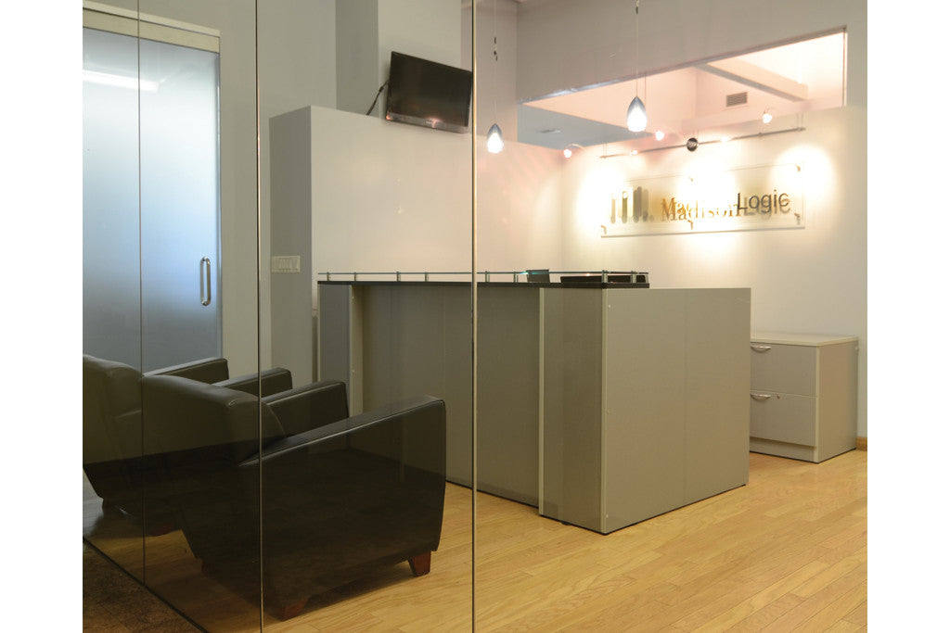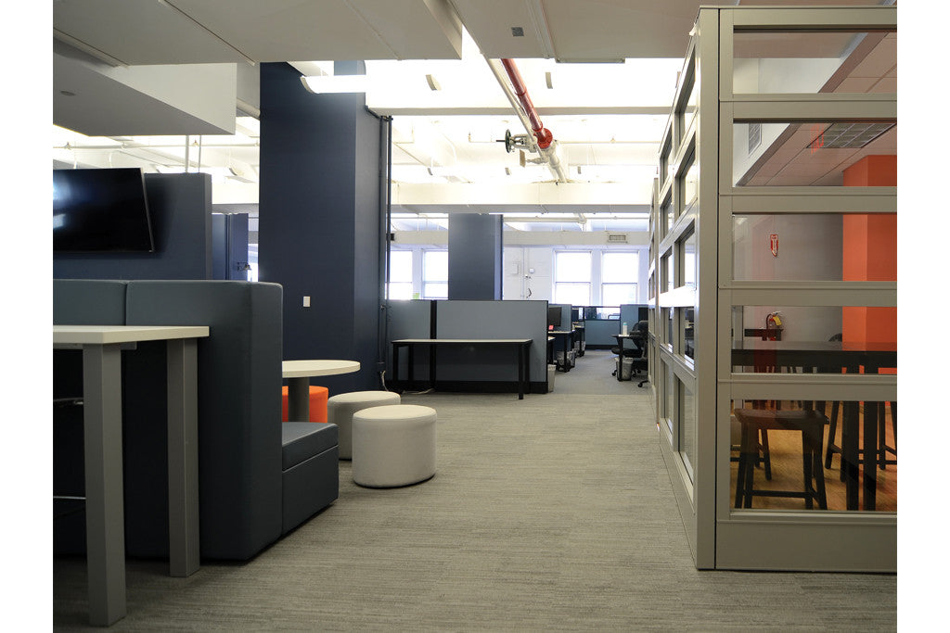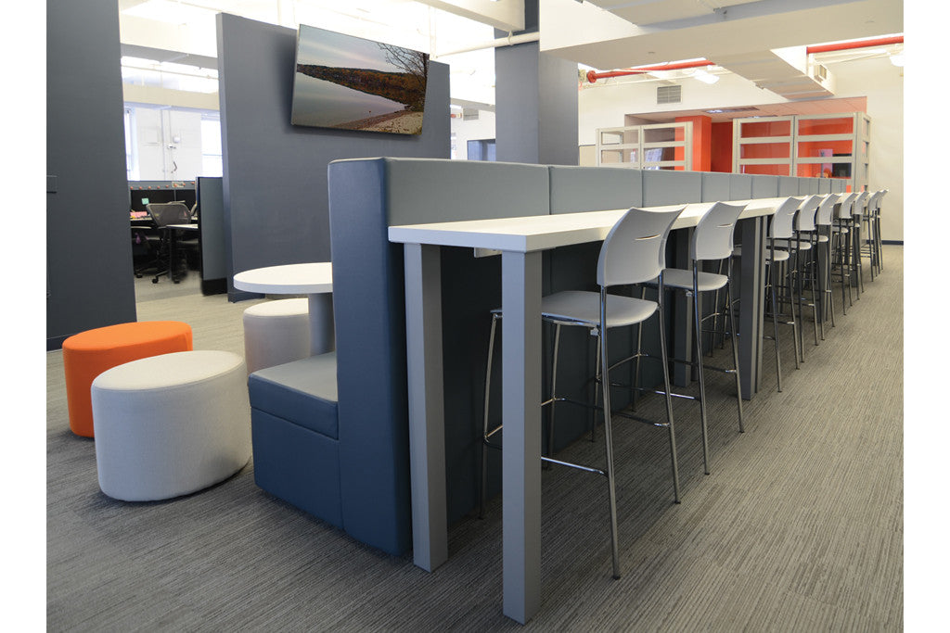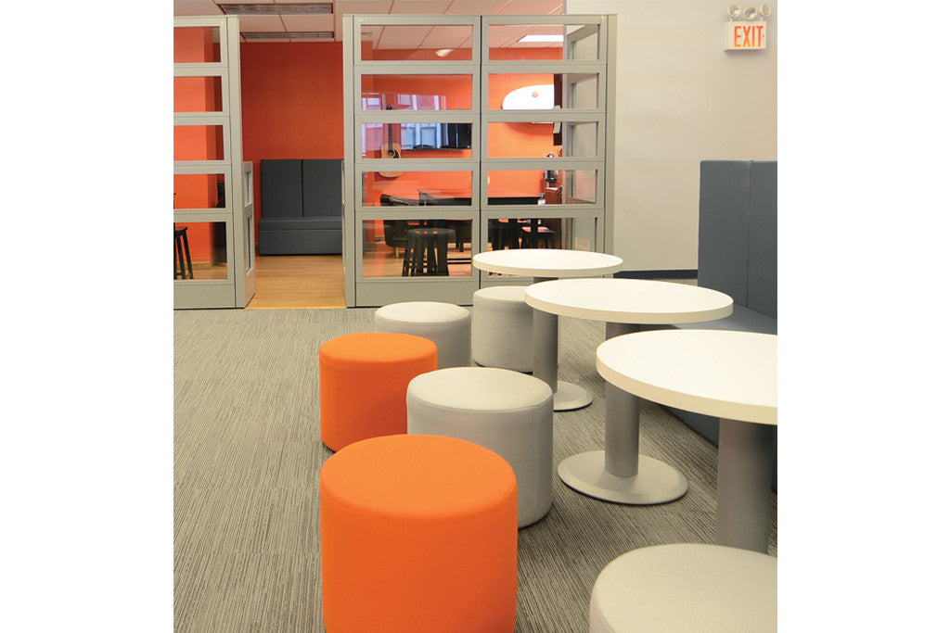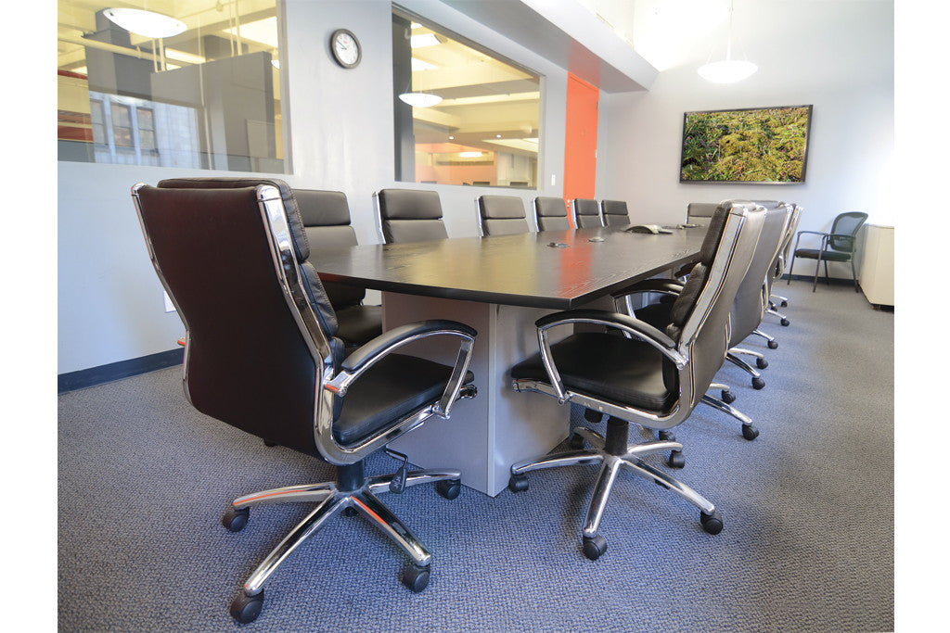Location: New York, NY
Office Size: 10,500 sq. ft.
Design Firm: Point Of View Interiors
OFH Account Exec: Jody Eckert
Madison Logic is a premiere provider of media solutions for B2B marketers and publishers. The firm was honored as one of the fastest growing companies in North America by Deloitte Technology Fast 500.
Erik Matlick, the Chairman of Madison Logic, wanted office space into which the company could grow and thrive. Madison Logic retained Marsha Mattao of Point of View Interiors to implement Eric’s vision. Marsha, in collaboration with OFH Sales Executive Jody Eckert & OFH Senior Designer, Susan DeFonseca designed a modern work environment with room to expand.
The centerpiece of the design is a cool, colorful, and flexible media center to seat more than 50 people within a very efficient footprint. The media center replaced 12 static work stations with a dynamic collaborative space. The center includes: a 32’ T-shaped sectional lounge seating area, 7 bistro tables, 20 ottomans and 56’ of counters with 21 counter height stools. The new design succeeds in that it fosters collaboration of both a small and large scale. Staff members can work on their laptop while standing at a counter, have small team meetings, grab a coffee and chat at a bistro table or make a private call while comfortably lounging in one of the soft seating areas. Most importantly, Madison Logic’s entire staff along with visitors can be comfortably accommodated for large scale events with full visual access to the media center’s podium and 60” TV.
Now everyone has the right point of view.
Interested in this look for your next office? Receive a free consultation
Featured Products
- Segment Series Conference Chair
- GR6 Lounge
- Zea Barstools
- Boost Ottomans
- Divi Workstations
- Matrix Glass Modular Walls
