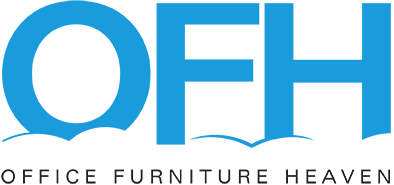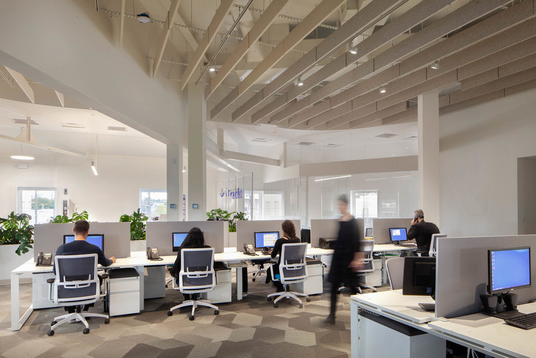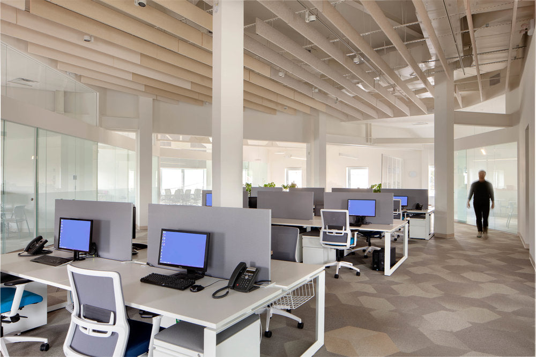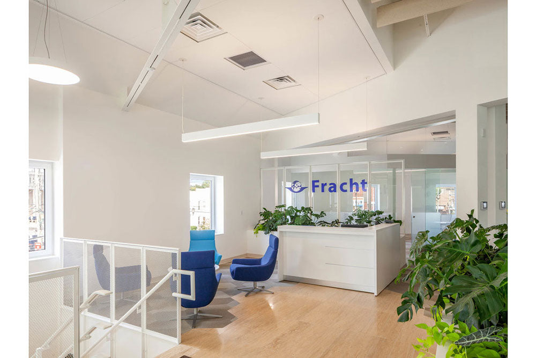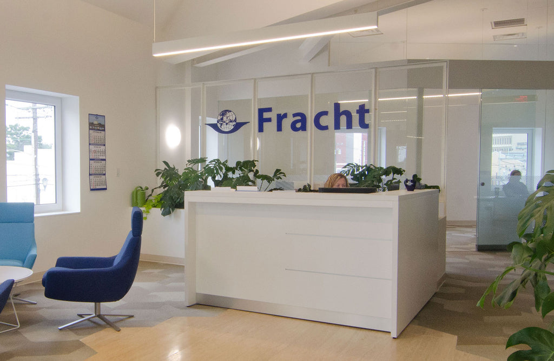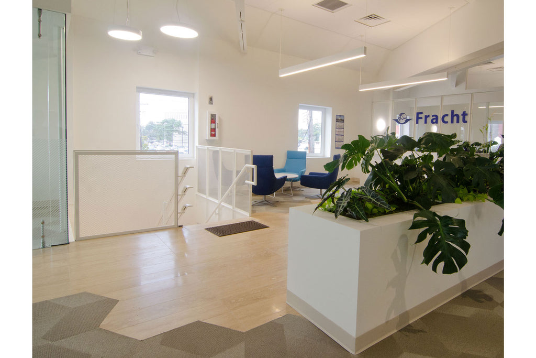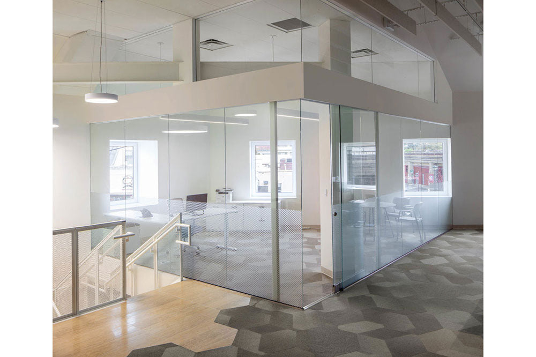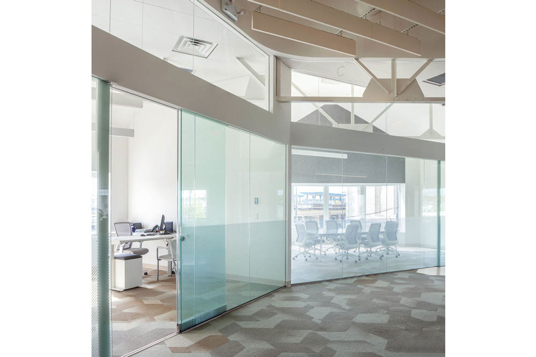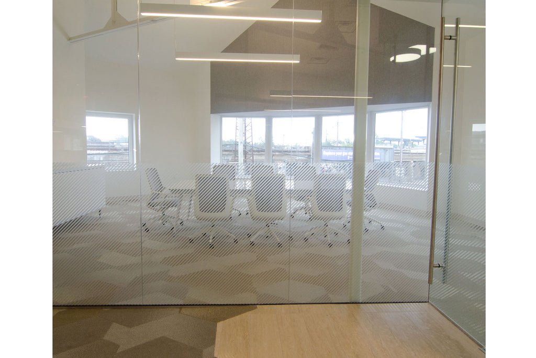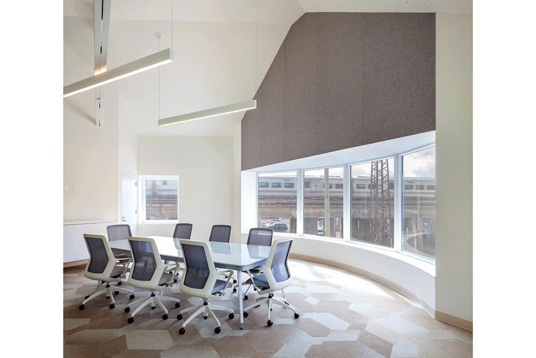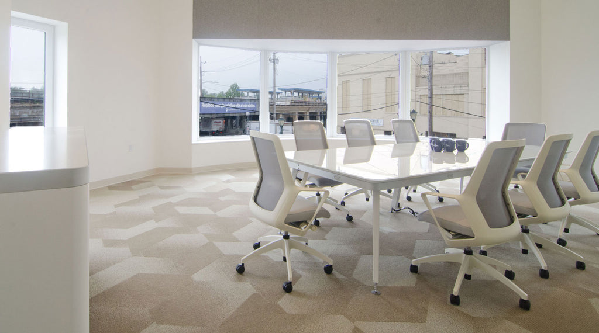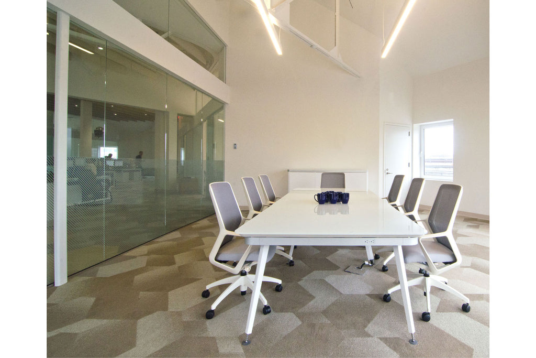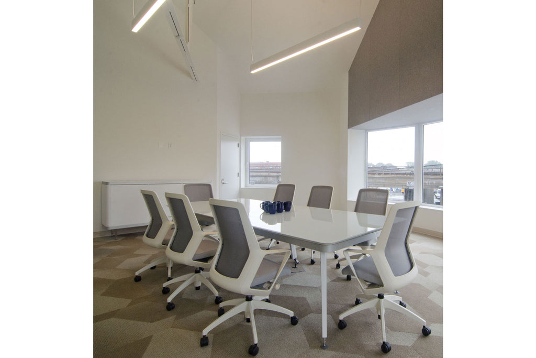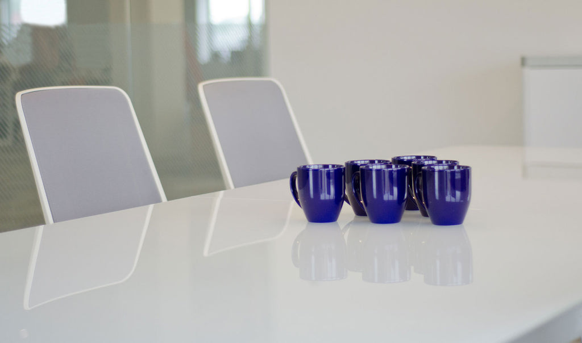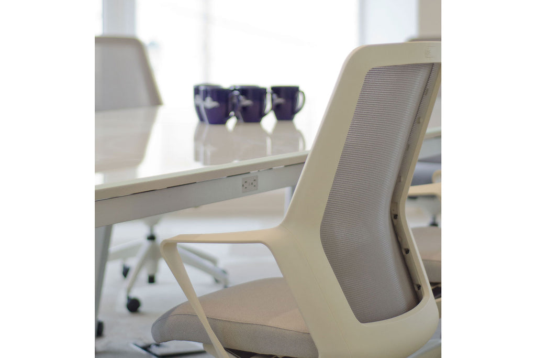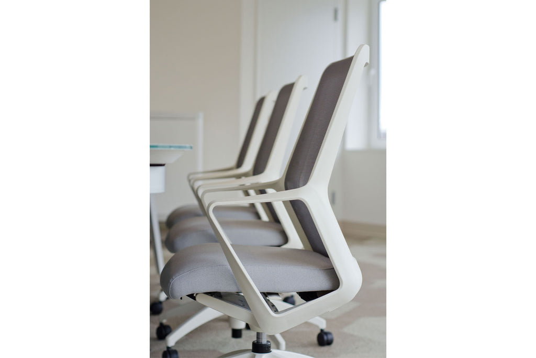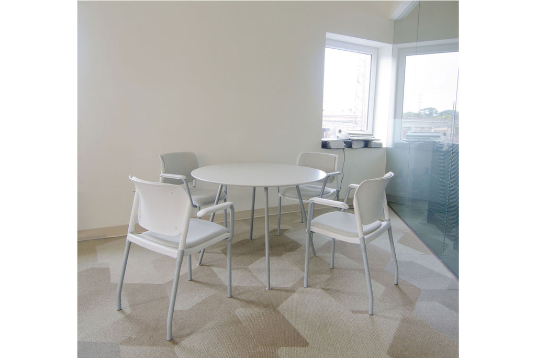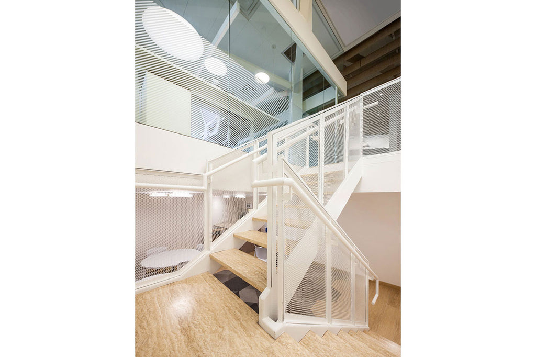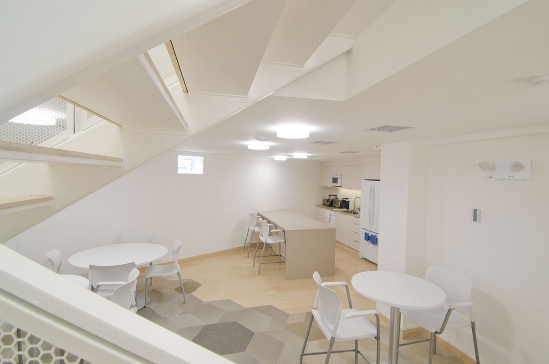Location: Lynbrook, NY
Project Size: 11,000 sq. ft.
Architect: CO Adaptive
OFH Account Exec: Marc Schwartzberg
Fracht is a major freight logistics company based in Switzerland, with locations throughout the world.
The company purchased an 11,000 sq. ft. building in Lynbrook, Long Island, a short distance from JFK airport, for their New York headquarters. Formerly a 1950’s bank building, an extensive gut renovation was required. Fracht planned on using the second floor for their corporate offices and will lease out the first floor. They hired the architectural firm CO Adaptive to accomplish this. The building’s uniquely beautiful high-vaulted ceilings were restored, with parts of the existing structure left exposed. A new stairwell was built to reconnect with the pantry on the mezzanine level, new restrooms, new windows, and a new HVAC system were installed. The new layout of the main level includes four private offices, a conference room, and a spacious open plan work area. The space is divided completely by glass partitions, allowing for free flow of light into the central area.
We collaborated with the architect and members of Fracht to select beautiful, minimalist office furniture, designed to fit the Swiss-based company’s clean ethos and aesthetic. The reception area opens with a minimal Zen reception desk in white. The lounge area features blue Lona lounge chairs and a Wyre occasional table in white. Earthy indoor plants mingle with the dark blue accents create a natural organic effect. The spacious conference room is bathed in sunlight and is furnished with a luminescent white glass Eleven Conference table, credenza and Flexxy task chairs. Mixtures of warm and cool tones proliferate throughout the furnishings and spatial details. Open work areas feature Icon Benching and ergonomic Novo task chairs for comfort. Private offices feature individual Activ-Pro height adjustable “L” Shape desks with ergonomic Torsa chairs.
Fracht is a growing company with a global perspective. This identity is represented in their space, which is filled with light, earthy tones, and a collaborative structure. The smart space planning and efficient configuration of their office environment will prove to help them reach their highest potential.
Interested in this look for your next office? Receive a free consultation
