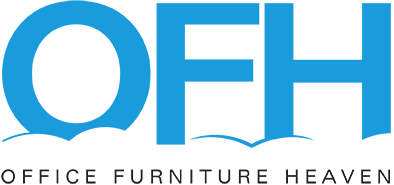The Office Furniture Heaven Blog
Inspiration comes from many places. Read about some of the things that excite us.The Timeline of Project: Metropolitan Commercial Bank

Last year, OFH completed an office design project for Metropolitan Commercial Bank. The office, which spaciously spans two floors at 99 Park Avenue, is the New York City headquarters of the bank. We were retained to collaborate with The Switzer Group and Alba Construction to help provide beautiful office furniture solutions, ensuring their expeditious delivery and installation. This is the timeline of our project.
Why OFH?
When Metropolitan Commercial Bank made the decision to move into a new office, they knew that they wanted their new space to make a statement. A bank for entrepreneurs, they sought an elegant luxurious space for their employees and clients. As a longstanding client of OFH, we were retained for our in-depth knowledge of office furniture, the flexibility of the lines we represent, and our capacity to manage every stage of a project. Metropolitan Commercial Bank knew they could rely on our team to help meet their expected deadlines, and to collaborate with the different parties involved to ensure a seamless experience.

Beginning Stages
OFH first met the bank’s team and members of their design firm, The Switzer Group, to decide upon office furniture to include in the proposal. We listened to the design firm’s requirements and helped them select office furniture from different designer lines including Wilkahn, Andreu World and more. We brought the design firm and the client to furniture showrooms, providing them with 3D renderings, custom drawings, and aided in selecting samples from the various lines. Once the furniture was finalized and the order was confirmed, we were ready to bring the project to life.

Planning Meetings/ Collaboration
Upon placement of the order, an OFH Project Manager, Sophie Mallari, was appointed to manage the project. Our Project Manager, and other key members of the OFH team met weekly to provide updates on the project’s status. In these meetings, information was shared, and decisions, updates, and timelines were communicated to the appropriate parties. OFH team members visited the construction site regularly, and participated in regular construction meetings, to ensure that the project was moving along according to plan.

Delivery/ Installation
As the final delivery and installation date approached, New York City was thrown into confusion by the Covid-19 pandemic and subsequent lockdowns. However, because of the procedures that were set into place, our team was able to successfully manage all the parties involved, as well as secure the safe storage of the client’s furniture until work was able to recommence. We communicated regularly with the client, design firm and trades to provide delivery timeline updates. Once given the go-ahead, the furniture was delivered and installed into the space. OFH handled the delivery and punch lists, coordinated different parties, and took care of any damaged items. The final result was outstanding!
Project Highlights
From reception to collaborative areas, there are many unique and beautiful features to highlight from this project. Beautiful architectural details designed by The Switzer Group, and executed by Alba Construction, included a beautiful winding staircase and usage of fine materials creates an air of luxury.
Reception

Upon exiting the elevators, visitors are greeted by a beautiful custom reception desk by Halcon. Visitors can wait in a lounge area that demonstrates the finest details of the space: designer office furniture in addition to an elegant view of the architectural highlights of the office. Products pictured include a custom stainless steel reception desk in Calacatta Delicato Marble with leather accents, in addition to open lounge furniture by Walter K.
Open Plan / Collaboration

It was important for the firm to create an open plan space that encouraged interactions between staff. Therefore, many open plan and common areas were included in the design. The furniture selected included our Oxygen workstations paired with Focus Highback chairs. Also shown are Jalis barstools by COR and Aleta café seating by Viccarbe.
Conference

As an executive banking firm, it was important for the firm to have a multitude of conference rooms to conduct meetings with clients. Multiple rooms throughout the space were furnished with conference furniture that elegantly matched the client’s needs. The above conference furniture pictured are Sessions and Halo conference tables, paired with Graph seating by Wilkhahn.
Conclusion
Our OFH team was able to take part in bringing together this beautiful office for Metropolitan Commercial Bank. Following the vision of the Switzer Group and collaboration with Alba Construction, together we brought this project to life, providing designer office furniture pieces that highlighted the aesthetics of this notable firm.
Have any questions about your next office? Book a Consultation
